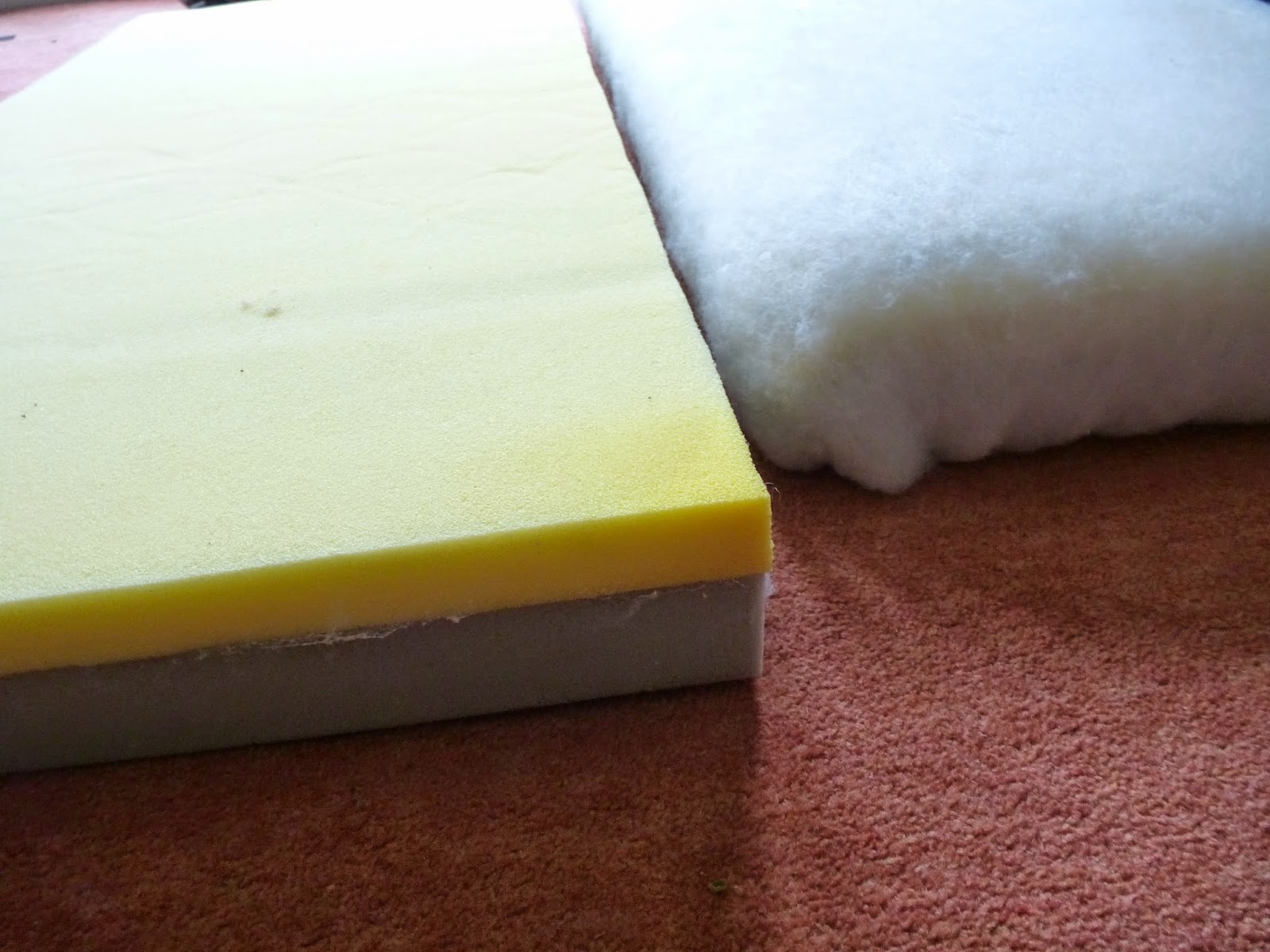In the world of camper conversions, it seems that most of the innovation comes out of Germany. So the rubber trims designed by Reimo, are suitable for the 15mm laminated "lightweight" poplar plywood manufactured by Vohringer. Since mdf & chipboard are not really suitable you are pretty much stuck with using the poplar ply. There seem to be a few outfits manufacturing this material, all with one thing in common - high prices and no real retail distribution. Choices are limited to maybe 3 or 4 conversion specialists retailers (who mainly supply the professional conversion outfits). Or the professional converters, if they can be bothered selling you one or 2 sheets. The problem is that most will not post, and if they do, it's £70 on top of the £125 for a 8ftx4ft sheet. So you have to pick up yourself, which can mean a lengthy round trip.
I picked up a router in Aldi for £25 along with some worktop bits, which did the job.
This was my first time using a router, so I spent a lot of time watching videos to get a feel for the techniques that people use. I must admit I was amazed at how complex it is to do some jobs. Sometimes I found myself in a position where I was making a jig to make a template to do the final cut, and all the time you are adding/subtracting bit widths so that the final dimensions are correct.
I bought twice as much mdf for templates and trail run, and used it all.
Once the doors are cut out the router is used to cut a 2mm slot before hammering in the plastic trim.
No matter what you do this cutter/arbor/bearing will cost £40.
The main front for the units, with cutouts for the doors, rear shelf, speaker grille and mains socket.
The rail on the front is used to support the sliding table.

For the kitchen area I wanted to have access to the sink and cupboards from the outside via the sliding door. Ultimately I didn't use this feature, though it was occasionally useful to get access to the tins at the back of the cupboard.
This section is pre assembled and rests in the sliding door well. Two small screws secure the unit to the floor
The side of the unit is slotted into the floor KD blocks, and the shelves are added, which provide the main strength of the unit.
Next the divider for the wardrobe and rear storage area is put in place. To block out the side window I cut out some 6mm ply, covered with thermawrap & polythene on the window side and stretchy carpet on the inside.
The rear partition is secured to the van body
Front fitted, with the locker doors.
For the top of the units I wanted to have a small storage area for quick access. I spent a lot of time looking at "fiddle rails" - used in bars and boats. Unfortunately all I found was really expensive and hard to get. For example I got a quote from A & H Brass for 2.5m rail with 10 supports, a mere £246. Finally I bought 5 kitchen t-bar handles off eBay
The threaded supports have a small allen screw to hold the bar, so it can be removed. It then took a little trial and error at B&Q to find some 8mm brushed aluminum bars that would fit. The end result looks really good only cost about £20.
Finally the rear shelf was fitted.
The plywood base slots into unit front face
Support on the other side with a plywood strip that have been attached to the body.
This allows
for a little bit of "give", rather than a rigid fixing point.











































